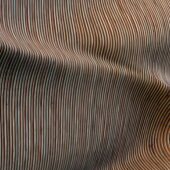3ds Max Tutorial : Beginner Friendly – Exterior 3D Modeling
?si=cy4i5vixzOYI4T8f
Welcome back to the blog! It's been a while since I last posted, and I’m excited to share this new tutorial with you. I’ve been caught up with other projects, but now I'm back with a renewed passion for creating tutorials. In today’s post, we’re diving into 3ds Max, where I’ll walk you through how to model an amazing architectural project step by step. Don’t worry, the process is straightforward and doesn’t require any external plugins—just 3ds Max and its modifiers.
By the end of this tutorial, you’ll know how to create an impressive 3D model quickly and efficiently. So, let’s get started!
Step 1: Create the Base Shape
Begin by opening 3ds Max and creating a plane. Adjust the number of segments to 5 and 1, and set the dimensions of the plane to 100 by 17.5 meters.
I like to keep objects centered, so once the plane is in place, convert it to an Edit Poly. Select the vertices on the plane and rotate them 90 degrees. Move them to the side, holding S to enable snapping. Move the vertices on the Z-axis as needed and lower the bottom vertices to create some depth.
Step 2: Mirror and Attach
Mirror the shape on the X-axis to create a copy. Move the copy to the right, making sure the distance between the two shapes is 7 meters. Next, go back to the first shape, right-click, and select Attach to connect the two shapes.
Using Edit Poly, select a segment and drag it to the right while holding Shift. Afterward, weld the vertices by right-clicking and choosing Weld.
Step 3: Apply TurboSmooth and Shell
In the Modifiers List, add a TurboSmooth Modifier and set the iterations to 4. The shape should already start looking smooth, but to refine it further, go back to Edit Poly. Select segments, connect them, and adjust the Crease value to 1 for sharper edges.
Now, add a Shell Modifier to the shape and set the inner amount to 0.6. Select TurboSmooth again, then add Edit Poly, select the segments, and click Bridge.
Step 4: Chamfer and Adjust
To give the model more detail, copy the shape by pressing Ctrl + V. Go to Edit Poly, select the segments, and press Alt + L to loop and Alt + R to ring. Chamfer the edges by right-clicking, choosing Chamfer, and entering a value of 0.1. Make sure to check the small box for proper adjustment.
Now, head back to the Shell Modifier and set the inner amount to 0 and the outer amount to 0.2 for better thickness.
Step 5: Model the Glass
For the glass part of the structure, select the shape and go to the Hierarchy List to adjust the pivot. Click Effect Pivot and center it to the object. Mirror the object on the YZ axis and remove the unnecessary Edit Poly modifier. Next, select two segments and increase the crease to 1 for sharper edges.
Now, add an Extrude Modifier with a 0.6 value and remove any unnecessary segments. Adjust the vertices for proper alignment and turn on the toggle to preview the end result.
Step 6: Floors and Subtraction
It’s time to create the floors. From the top view, create a rectangle and a circle, making sure they align properly. Adjust the radius of the circle to 10 and center it. Convert the shapes to an Editable Spline and attach them.
Outline the spline and add a Shell Modifier of 0.6. Create four copies for each floor, and then attach them as a single object. Next, isolate both shapes and use the Boolean Modifier to subtract the external shapes from the floors. Clean up any unnecessary elements afterward.
Step 7: Add the Columns
To model the columns, press S for snapping and create a cylinder with a radius of 0.4 and a height segment of 1. Position the cylinder properly, then drag four instances along the building.
Hold Shift and rotate the cylinders -135 degrees to create a copy. Reduce the height to fit below the floor, and attach all instances. Repeat the process on the opposite side by mirroring the columns along the X-axis.
Step 8: Final Touches and Detailing
Now we’ll add some finer details to the model. Use the Bridge Tool to connect the segments at the bottom. In Edit Poly, select the edges and create a new shape by extruding them 8 meters. Make copies as needed, outline the spline, and remove any unnecessary vertices.
For the base of the building, create a rectangle from the top view and adjust its size to be slightly larger than the building. Apply a Shell Modifier to add thickness, then convert the object to an Editable Poly and remove the top and bottom surfaces.
For the curtain wall frames, create a new shape and enable rendering to give it thickness. Adjust the frames' orientation and rotation as needed for a clean and professional look.
Conclusion
Congratulations! You’ve successfully modeled an architectural project in 3ds Max using simple modifiers and techniques. The process is easy to follow and offers endless customization for your own creative needs.
If you enjoyed this tutorial and found it helpful, be sure to subscribe to my YouTube channel and sign up for my newsletter to stay updated on more tips, tricks, and upcoming projects. You’ll get the latest insights on architecture, interior design, and 3D modeling straight to your inbox. Let’s keep learning and building together—see you in the next one!
Written by Khireddine Z






